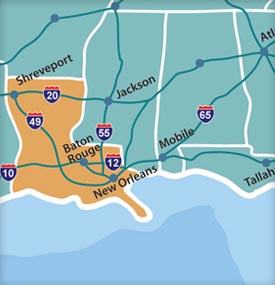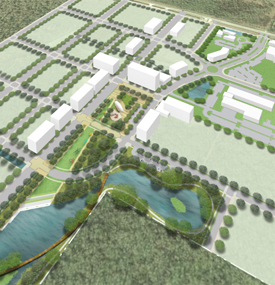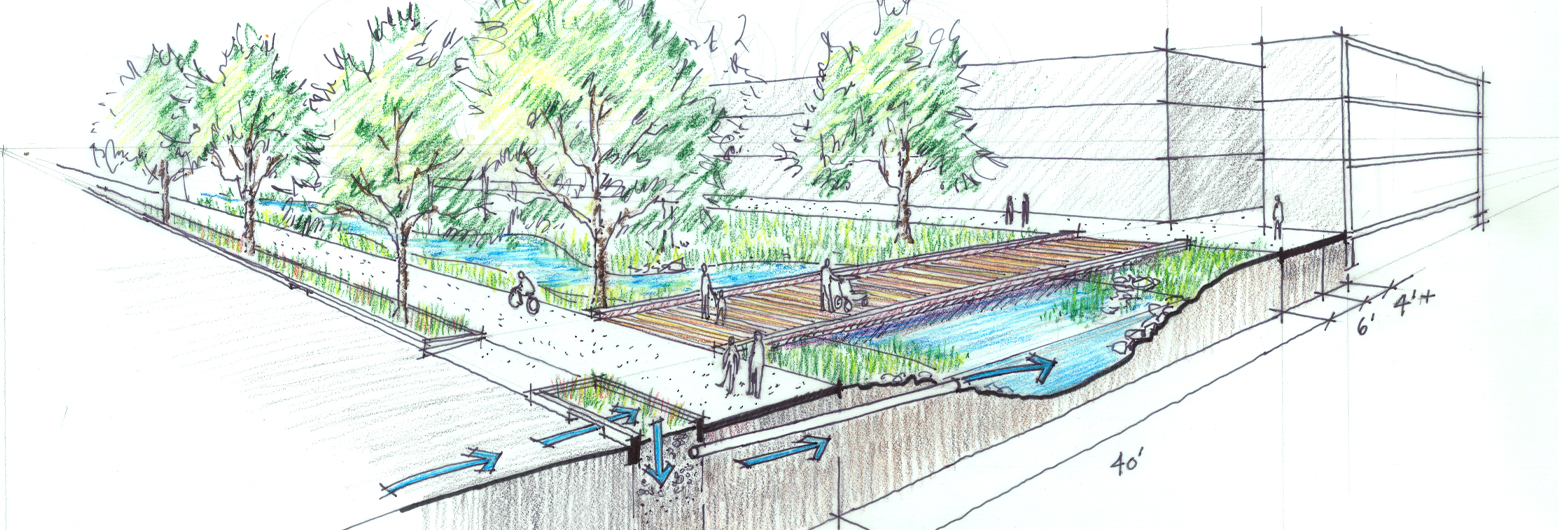
NEAR TERM
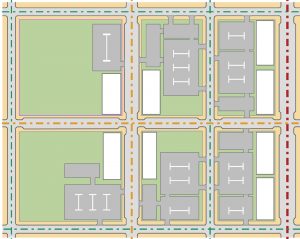
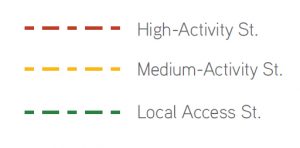
Near-term development should be clustered around nodes of activity to frame the most important public spaces and key street frontages identified in the urban design framework to the greatest extent possible. This will help create a continuous building edge and promote a walkable feel and sense of place to the development in the near term. Buildings and uses that are more utilitarian or “back of house” should be located away from the most prominent public spaces and streets. Parking should be situated behind the building and not fronting on these public spaces.
MEDIUM TERM
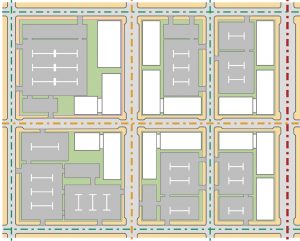
In the medium term, development begins to align further with second priority streets, filling in areas of the development and making more complete blocks. Some existing portions of parking lots may begin to be filled in with new development or expansions, while larger shared parking begins to fill in previously undeveloped areas of parcels away from primary streets. The site gains more overall horizontal development, with buildings and parking covering more of the developable area.
LONG TERM
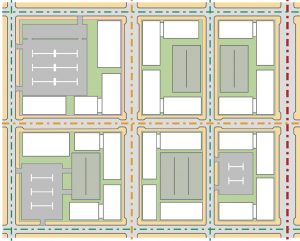
In the long term, as the land becomes scarcer with higher demand, vertical development with more density becomes more viable. Existing parking lots become potential building sites. As density builds, and land gains value, parking garages may become an option for the most desirable areas of the site or for institutional tenants. As the district gains a wider mix of uses, greater opportunity for shared parking and mobility options lower demand for overall parking and more land can be used for building development.
